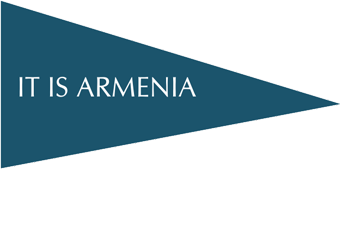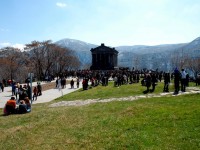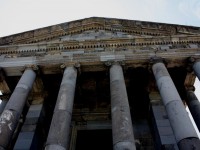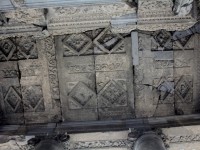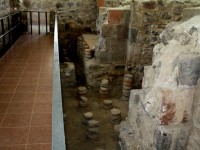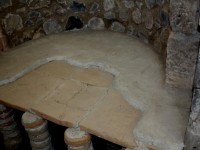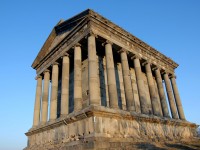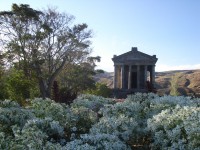Garni
The Garni pagan temple is located in Kotayk Marz (region) of the RA, 25 km to the east from the city of Yerevan. It is the only pagan temple which was preserved on the former Soviet Union territory According to a manuscript of the 14th century the Garni castle was founded in 2166 BC. And it is not an exaggeration as the early Bronze Age settlement with the houses with square planimetry was found, during the excavations. The castle was first mentioned by the Roman historian Tacitus by the name Gornea. Khorenatsi connects the name of the settlement and the castle with Hayk Nahapet’s great-grandson Garnik’s name. The castle Of Garni yet was one of the major dams of Armenian history during the Artashesyans period. Later it was reconstructed by Tiridates A Arshakuni. The total length of the enclosure of the castle is 180 meters. The castle was destroyed during the Arab invasions, and then restored during the reign of the Bagratunis. Generally, during the reign of the Bagratunis Garni was a large settlement. The castle is built on a triangular rocky plateau, which is protected by deep canyons on three sides, and on the fourth side it I protected by the enclosure attached by fourteen rectangular towers. There has been a temple in Garni since ancient times. And the present temple was built by Armenian king Trdat I Arshakuni in 78 AD. There is a wrong common viewpoint, that Tiridates built the temple of Garni in honor to Emperor Nero, with his donations. Nero did not present anything to the king Tiridates I. Tiridates charged the reparation from Nero as a result of the victory over Rome, and Garni was not built in honor of emperor of Rome. The temple was dedicated to the God Mihr. In general, there is common view that the temple of Garni is the Greco-Roman style temple. It is not true. Garni temple belongs to Musasire style. Musasire was the spiritual center of Araratyan kingdom. The temple of Musasire was destroyed in 713 BC by the Assyrian king Sargon II. The maquette of the temple of Musasire was preserved and Garni was built in the style of the temple of Musasire. In the 8th century BC were not built such Greco-Roman temples. Besides, there is a little maket of the 16th century BC temple in Armenia's History Museum, which was found during the archaeological excavations. The two-storey temple is almost the same Garni temple and the only difference is that it is not columnar and is two-story. The Garni style is the original Armenian style, which later spread throughout Europe. In 1679 the temple was destroyed by the earthquake. In 1930th Professor A. Buniatyan restored its maquette. The temple was completely restored in 1969-1974 by the architect A.Sahinyan. The walls of the temple are lined of polished basalt stones, without mortar. They are enchased to each other by iron chains. The bathhouse consists of a sequence of four rooms. The first room was the hallway and dressing room. The second room was the cold water bathtub; the third one was the lukewarm water bathtub. And the fourth room was the hot water bathtub. In the north-western part there was the water reservoir, under the bath there was the fireplace where the water was heated. The mosaic of first hall was preserved, which is the mosaic decorated with 15 natural stones. There are pictured the sea, marine scenes, mermaids, different epic characters: Ikhtiandrs - man with the horse body and a fish tail, fish, fishermen... There are also pictured various phrases: “The calm sea”, “the sea depths”… the names of different gods: Eros, Thétis, Glavkos… A bust of a man and a woman is pictured in the center, as well as the phrase: “did not work getting anything”. It is likely that in the mosaic were depicted the fragments of ancient epic poems, which have not reached to us. Many researchers think that the Bath of Garni was built in the late third century, by the King Tiridates 3 Arshakuni. Commonly, after the adoption of Christianity, Garni became Tiridates 3 sister’s Khosrovanuysh’s summer resort . The Round church is the building of 9th century. On a Two-stage pedestal circularly collected (supposed a multi-faceted sides) the semicircle four altars with straight up front sides summarized to the perimeter of 20 m diameter, between which are housed in for one vestry, with the eastern semicircle apsises. The described plan was almost identically repeated in the 11th century in the round church of Marmashen and in St. Sargis church in Khtskonq.






