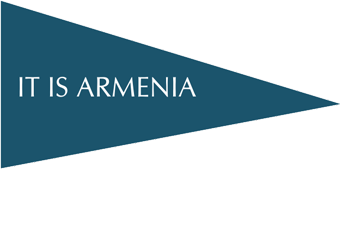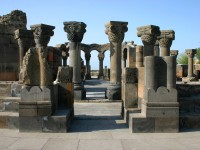Zvartnots
Zvartnots temple was built by the Catholicos (Supreme Patriarch of the Armenian Gregorian Church) Nerses III Tayetsi in 652. The name is connected with the word awake angel (in Armenian. zartun hreshtak). In the territory of Zvartnots there used to be the temple to pagan God Tir. The Armenian king Tiridates III and Grigor Lusavorich (Gregory the Illuminator) met here in 301, and Tiridates accompanied Gregory to the capital Vagarshapat and proclaimed Christianity the State Religion. Zvartnots Temple is a rare architectural structure, in the new, unique style. It was one of the tallest buildings of that era (49 m). The Temple of Zvartnots presented a completely new style, instead of cruciform domed buildings or the Basilica, which were typical for this era. The central dome was based on the angles and the altars, which amounted one common circle. The impressive sizes and unique construction make the temple a real architectural miracle, that has spun a lot of legends around it, and its beauty has continuously been praised in a lot of written sources. In 652, the Byzantine emperor Constans II, who attended the ceremony of consecration of the temple, was so impressed by the structure and its dimensions that took the architect of the temple to Byzantium with him so that he could build a similar temple in Constantinople. However, the architect fell ill and died on the way. Zvartnots structure presents harmonious wholeness of three shafts that outside threefold, with a gradually decreasing diameter. The temple with circular appearance is cross-shaped structure inside with a central dome with four equal cross-wings. The first tier of structure was 32 faceted, the second one was 16 faceted, and the third one was 8 faceted. On each face one arcuate hole of window was made . The first floor was luxuriously decorated, and the second and the third floors had more restrained decoration, thus giving the orderliness to the building. The crushed obsidian was used in the plaster, which became easier charring. Obsidian was mixed with plaster, making it easier but harder than usual plaster. Some people consider that in the basis of the idea of Zvartnots is the image of God's hand: the palm is in the east and the fingers – to the west. In fact, although the project is circular, it is not difficult to imagine the symbol of hand: the oriental patriarchal peace is a palm and the five entrances of the circle symbolize five fingers. On the whole the temple from outside is threefold structure with a central dome and gradually decreasing diameter. The first and the largest tier is a circle with a diameter of 35.7 m, which was illuminated through the windows having one on each face. Inside, in the center of the temple, right under the dome there is a hole that leads to the basement floor by the stairs, where was buried St. Grigor Lusavorich (Gregory the Illuminator). Zvartnots Temple existed till the end of the 10th century. The acceptable substantiation of destruction of the temple is an earthquake. There is also another version, according to which the Arabs removed the nodal cornerstones of the walls, so weakening the structure and in the end, it collapsed under its own weight. The most ancient findings in Zvartnots is the cuneiform inscription of the Urartian king Rusa II. It is about construction works, breaking a garden, building a canal and sacrifices. The patriarchal palace with outbuildings (bath, cells) located to the south-west of the temple, as well as different items, cemetery, winepress and other items were found during the excavations. The wine cellar of the palace was adjoined to the throne hall in the northern side. Here you can see the medieval karases (large clay pot), discovered during the excavations. They were made of local clay, so, that during the fermentation of wine they bended, and when the wine fermentation was completed they stood straight. The winery, which is located to the south of the bath, is among the outbuildings, added to the palace later. There was a winepress with round and square large casks with wide entrances where the juice of the grapes crushed by legs was collected. Then, for fermentation, the juice was poured into karases (large crock) that were located in other halls. Each cask contained 4-5 thousand liters of wine and their total capacity was 22 thousand liters.



















