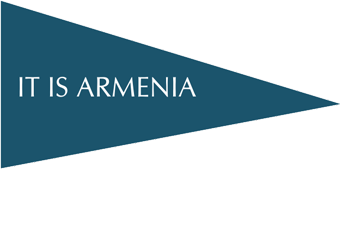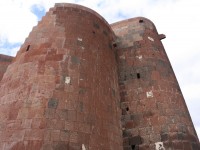Dashtadem fortress
Dashtadem fortress is located in a village of Aragatsotn Marz (region), 4 km to the south-west from the city of Talin. Dashtadem fortress does not have natural defense and perched in the mighty surrounding fences that give to it more lofty and wholly look. There are two churches in the territory of the fortress. The church of the 7th century, which is located in the south-eastern part of the outer fence of the fortress, and the vaulted single-nave church of St. Sarkis (10th century) built of pure hewn red tuff, which is adjacent to the northern wall. The complex also includes the reservoir, the palace of Khan, the citadel and surrounding the citadel fences. The main entrance is located in the northern semi-circular tower. The castle has an underground secret passage that begins from the center of south-western wall of the fence and reaches to the ravine of the western side. There was a fortress in the place of Dashtadem fortress back in Urartu era. The nowadays fortress was built in the 5th-7th centuries by Kamsarakan counts. The fence, as well as the castle and the church were again rebuilt in the era of Bagratouni, in 9th-10th centuries. The emblem of the Kingdom of Bagratouni, with images of panthers has preserved on the facade of the entrance of the fence. The fortress passed to Seljuks in 1064. Later the fortress passes from the Seljuks to the genus of Shadadyans and the representative of this genus to the son of Sultan Mahmud son Shavur (Sultan ibn Mahmud ibn Shavur). In 1174, he rebuilt and renovated the castle by adding a semi-circular tower with polygonal constructions to the old square tower, built of pure hewn stones and lime mortar. The inscription in Arabic, left on the south tower, evidences this. Later, the fortress was liberated by Zakaryan counts. The construction of the first fence with a semi-circular towers built around the citadel is attributed to them. The basis of the citadel is based on roughly hewn and large stones. The traces of fences with the Cyclopean style construction are apparent in the western side of the fortress, out of its fences, on the slopes of a hill. Only the large hall of the first floor and some walls of the upper floors of the citadel have remained. The oldest building of the fortress is the hall, which has a square shape. Later, semicircular towers, built in the 12th century were connected a quadrangular tower.


















